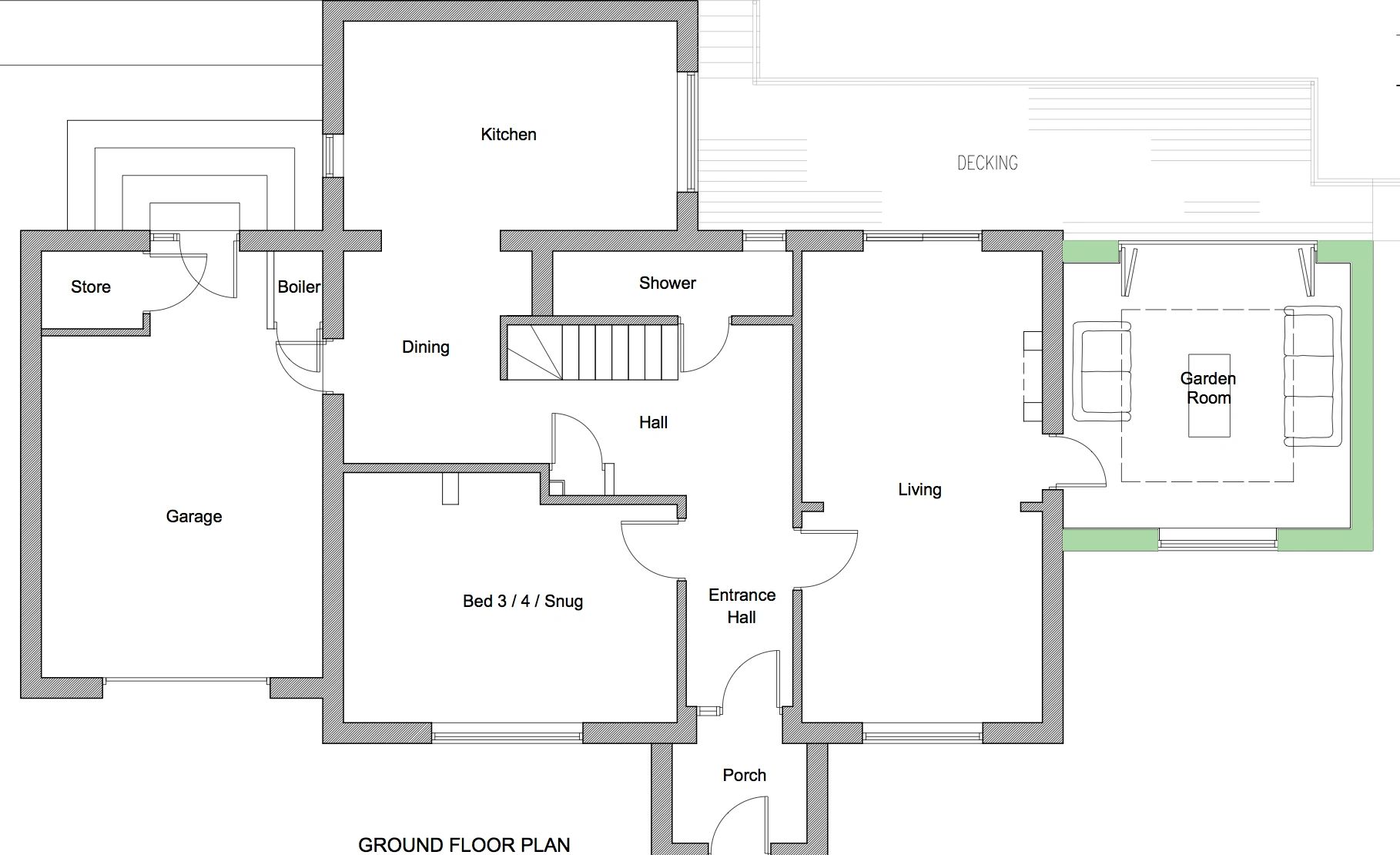Home Extension - Derbyshire
Our clients wanted to extend their existing living space to make it a more social space that connected with the outdoor space. Allowing seamless interaction between the indoor space and outdoor space. The site was slightly sloped but we overcame this with an outdoor decking area that ran through flush with the extended living space. The proposal was a modern, light garden room home extension and created the perfect space for entertaining.



Copyright © 2025 Emerald Architectural Design Ltd - All Rights Reserved.
This website uses cookies.
We use cookies to analyze website traffic and optimize your website experience. By accepting our use of cookies, your data will be aggregated with all other user data. Privacy Policy